Below is a short list of popular models we have available for immediate permitting and fabrication. All permit sets are designed and detailed with the KRATOS™ Wall system as part of a complete integrated steel frame green structure. For a quote, please fill out the contact form and let us know what model you would like, along with the physical jobsite address and timing desired.


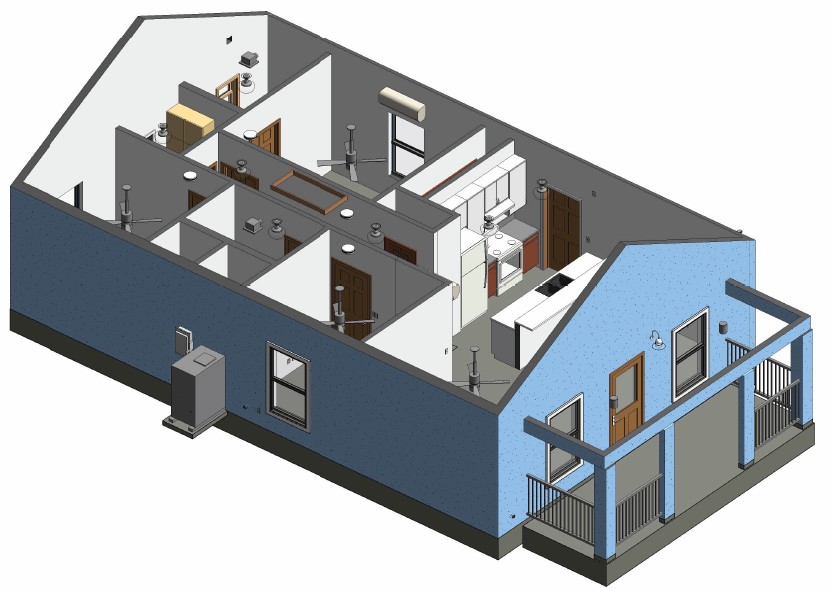
Single-story, 3 Bedroom, 2 Bath open great room concept with walk-in closets, 9’ ceilings, a gable roof design with attic storage, and covered front entry. Perfect starter/affordable home with a footprint of 26’ wide X 48’ long.
| 1,066 SF | Under Air |
| 147 SF | Under Roof |
| 1,213 SF | Total |
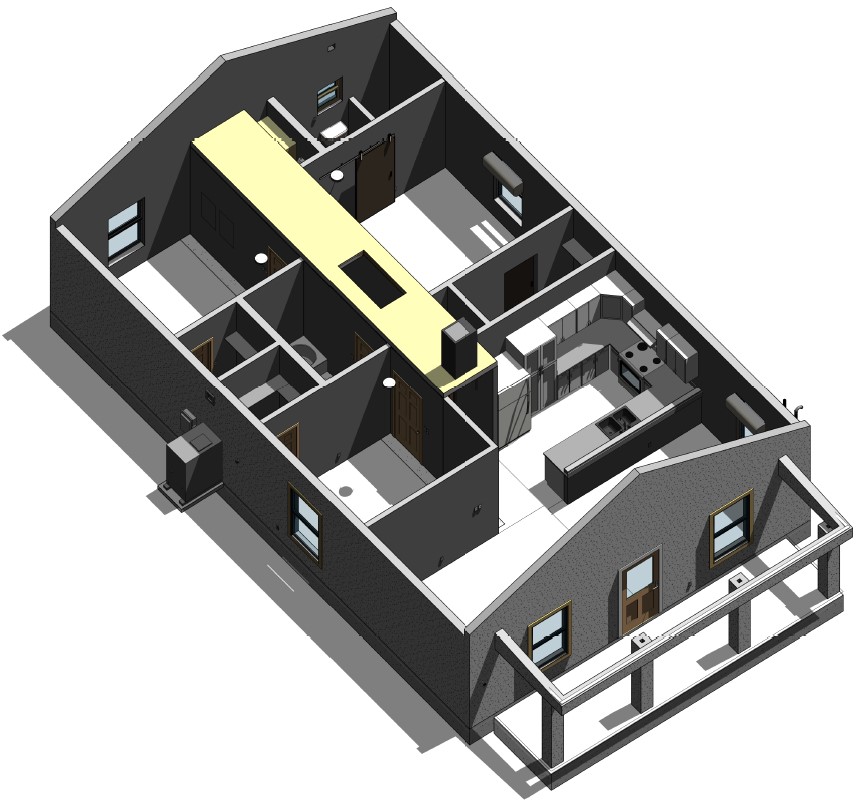
| 1,232 SF | Under Air |
| 144 SF | Under Roof |
| 1,376 SF | Total |
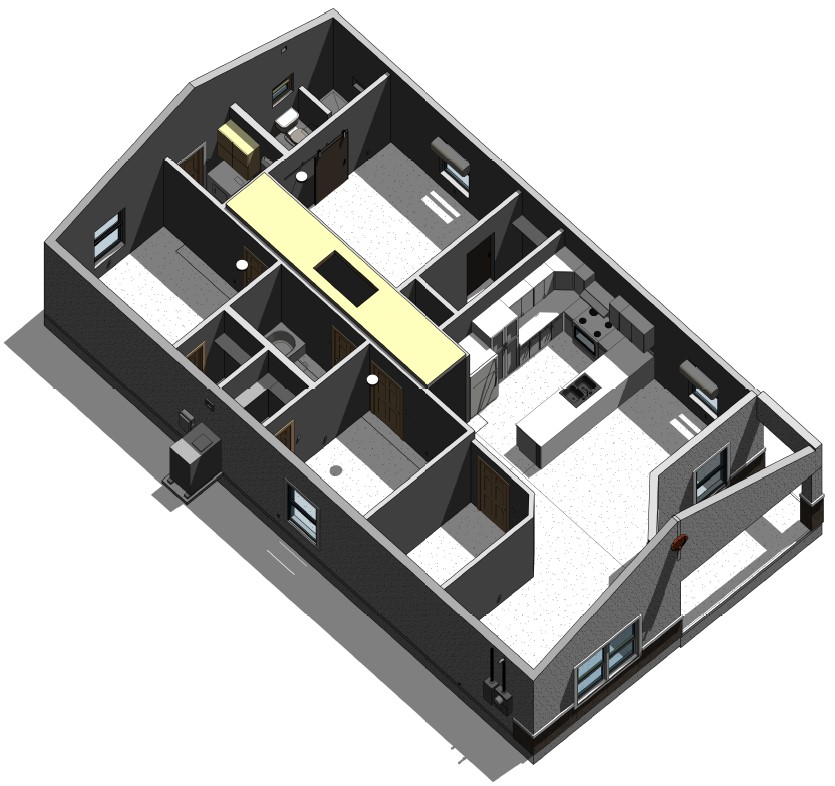
| 1,318 SF | Under Air |
| 82 SF | Under Roof |
| 1,400 SF | Total |
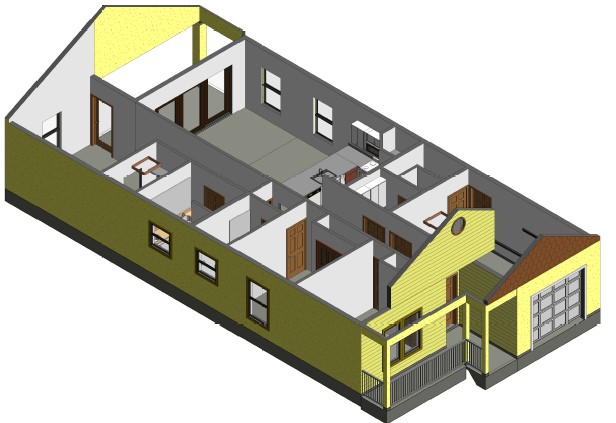
| 1,358 SF | Under Air |
| 465 SF | Under Roof |
| 1,823 SF | Total |
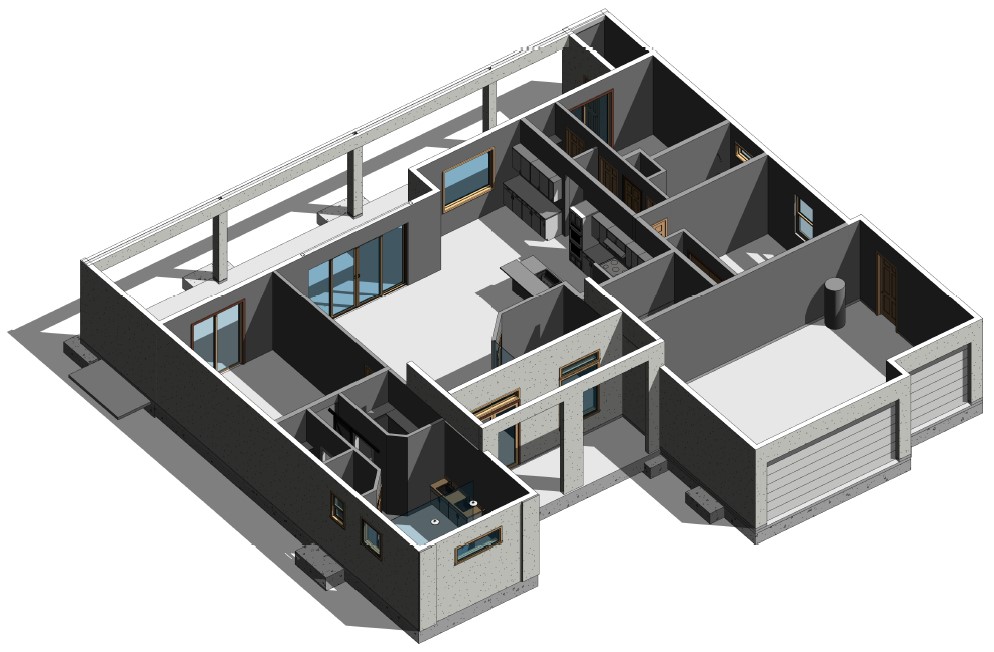
| 2,114 SF | Under Air |
| 1,393 SF | Under Roof |
| 3,507 SF | Total |
If nothing above quite fits your needs, feel free to send us your own design, or take one of ours and mark it up with your desired changes and send to us for review. We have hundreds of models and designs in our library, from 160 square foot mobile emergency pods to tiny houses to multi-story/family buildings available. Contact us today with the details of your project and we will see how we can help you go green with KRATOS™.

The KRATOS™ building technology is revolutionizing the building industry by providing a complete integrated building structure designed and manufactured of light gauge steel that is stronger, greener, smarter and faster than traditional building technologies. Come and join our green building revolution!