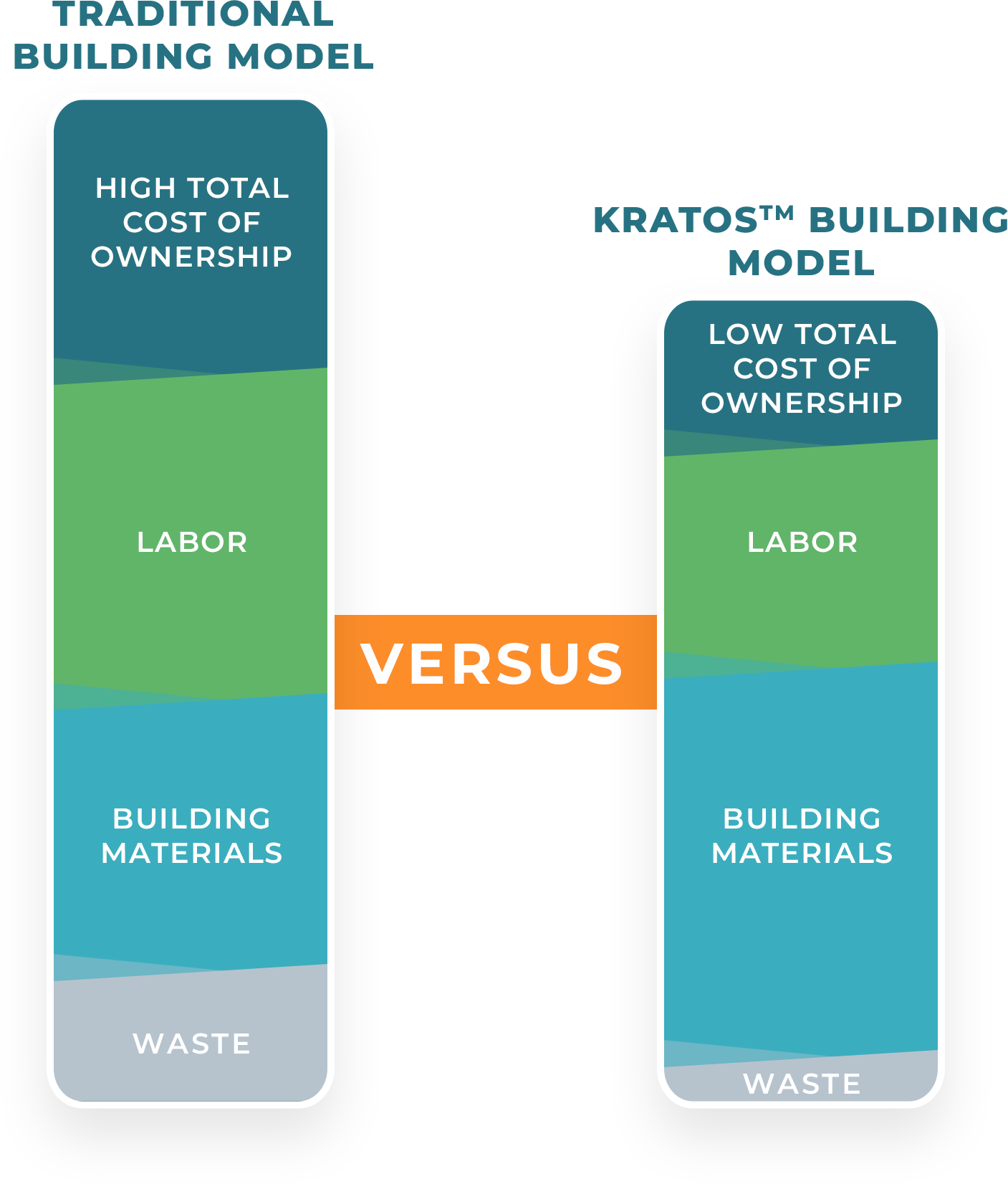With decades of experience working with traditional wood, block, ICF, SIPs and other materials, we knew there had to be a better way to build. Fact is, we haven’t seen much improvement in the residential building industry for decades, which is a shame considering we have basically been building the same wood framed structures since they were invented back in the 1200’s in England.
In 1935 the concept of the modern SIP (Structural Insulated Panel) began at the Forest Products Laboratory (FPL) in Madison, Wisconsin. From concept through development and testing, two important figures who shaped the SIP industry through the 1930’s – 1950’s were famed Architect Frank Lloyd Wright Sr, (coincidentally my 5th cousin), and one of his students Aldon B. Dow, son of the founder of the Dow Chemical Company. Their combined efforts resulted in the first foam-core SIP products, developed in 1952, which are still used today primarily in residential and low-rise structures. Advancements in foam insulation, Oriented Strand Board (OSB), Computer-Aided Design and Manufacturing (CAD/CAM), and technology in general, has continued to propel the advancement, adoption and growth of the OSB and metal SIP panel technology market for 60+ years.
Continuing the quest of our ancestors and others, in the early 2000’s we set out to build better, stronger, safer and more durable building solution, while also achieving a reduction in waste and maximizing energy-efficiency. Although our journey continues, we have made great strides so far, resulting in such a creative and unique building envelope technology, we were able to obtain our first utility patent (#9,624,666) in 2018, and the KRATOS™ Wall System was born.
We believe to obtain true sustainability it is necessary to have a balanced approach to cost vs. benefit. An approach which looks solely at cost, or solely at the environment at any cost, is not truly sustainable in the long run. Most builders today look primarily at the initial build cost, doing the minimal to achieve code compliance to reduce the investment to the lowest amount for maximum profits. This business model can satisfy investors’ ROI requirements in the short term; however it directly conflicts with the buyers best interest and goals of acquiring a fortified, healthy, efficient, cost saving structure (i.e. high quality + low total cost of ownership). Another words, the builders’ goals and the buyers’ goals are directly opposed, especially when it comes to the larger national builders.
Although it is true that the initial build cost is extremely important, the most significant and yet overlooked aspects of homebuilding/buying are the operational costs of the structure over its life, or at least during the time you live in or operate it. This aspect is referred to as total cost of ownership or TCO, and includes expenses such as utilities, insurance, property taxes, maintenance, and repairs. Considering your TCO as part of the decision-making process when building or buying a home or other structure is highly recommended as these additional expenses are part of the financial and affordability equation.
The magic formula in building a sustainable home or other structure is being able to accomplish both environmental sustainability and financial sustainability goals simultaneously. Another words, building a better quality and more efficient structure to operate, while reducing waste and negative impact to the environment in the process. This results in less materials going into our landfills, reduction in Co2, reduced maintenance, reduced utility bills, and reduced insurance costs, all resulting in a lower TCO for the owner/operator. See below how our sustainable model compares to the traditional method.

The above model demonstrates the possibility of accomplishing both financial and environmental sustainability by shifting the costs of labor over to better materials and technologies, like our light gauge steel KRATOS Wall Solution, to build a better higher quality structure that is energy efficient, safe, resistant, durable and environmentally friendly (i.e. use of recycled materials, recyclable waste of less than 2% with Co2 capture, low/no VOC’s). In turn, this higher quality structure provides for savings to the owner/operator in lower utility bills (i.e. 60% to 80% in energy savings), maintenance, insurance and repairs over an extended lifespan of the structure. This savings can even be used to fund a higher initial build cost and yet over time facilitate a shorter and lower cost of financing, or faster return on investment. Additionally, our structures are considered “green buildings”, and easily meet the EPA’s Energy Star program, Green Building Coalition programs, LEED and other program requirements for green building certifications. These certifications often pay for themselves with Federal financial incentives, while providing a platform for green building loans and increased property values. This is true sustainability, and something we do every day.
Thank you for taking the time to learn more about who we are and our vision for the future. We hope you will engage and join us on this important journey towards a brighter and greener future!
Co-Founder & President

The KRATOS™ building technology is revolutionizing the building industry by providing a complete integrated building structure designed and manufactured of light gauge steel that is stronger, greener, smarter and faster than traditional building technologies. Come and join our green building revolution!